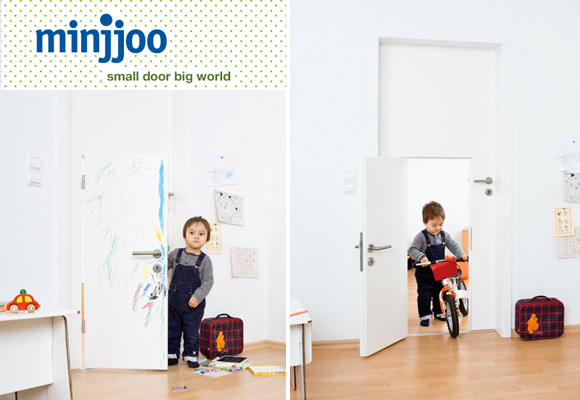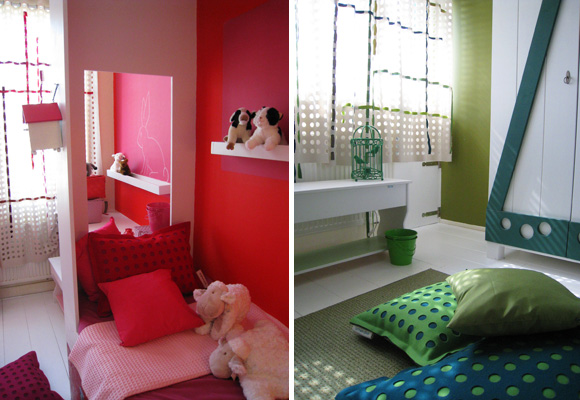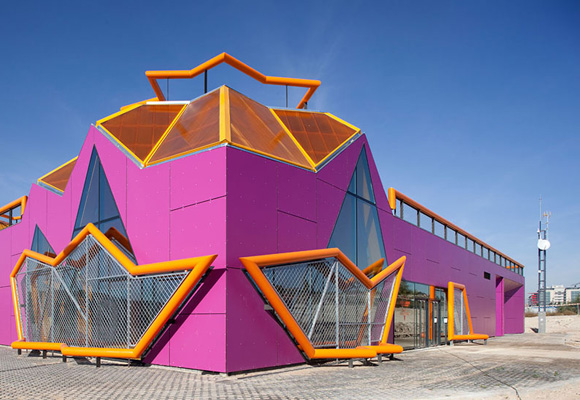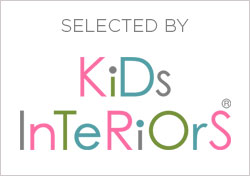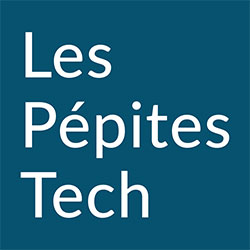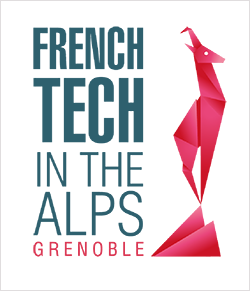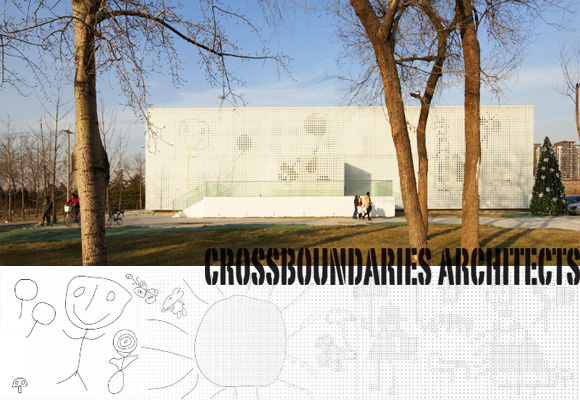
FAMILY BOX // educational & recreational family center
Family Box est un nouveau centre familial Anglais pour les enfants en dessous de 12 ans, conçu par les Crossboundaries Architects et qui a ouvert récemment à Pékin-Chine. Il propose différentes activités : une piscine chauffée, des cours de musique, danse, cuisine, un espace de lecture, etc… En bref, au-delà de sa façade impressionnante, l’architecture du bâtiment va vraiment ravir petits et grands. (via)
Family Box is a new British family center suitable for children up to age of 12, designed by the Crossboundaries Architects and that opened recently in Beijing-China. It hosts different kinds of activities : a warm water swimming pool, various classes from music and dancing to cooking, a reading area, etc… In short, besides this amazing facade, the building architecture is really going to delight both kids and adults. (via)
